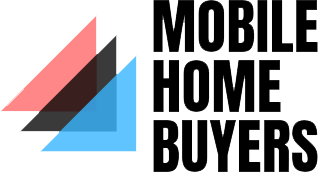Are you searching for a mobile home plan that caters to individuals with mobility challenges? Look no further! Handicap accessible mobile home plans are the perfect solution.
Handicap Accessible Mobile Home Plans
These plans offer a range of benefits and features designed to make daily living easier for those with accessibility needs.
With carefully crafted designs, these accessible homes ensure smooth navigation throughout the structure. Wide doorways and spacious interiors accommodate wheelchairs and other mobility aids effortlessly. Builders adhere to strict building codes, incorporating handrails, ramps, and other ADA-friendly elements into the construction process.
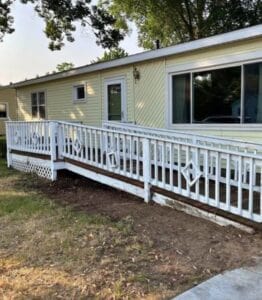
Accessibility should be a top priority. By selecting an accessible site and investing in an appropriate floor plan, you create an inclusive living space that enhances independence and comfort.
So why settle for anything less than a home that meets your unique requirements? Discover the freedom and convenience of handicap accessible mobile home plans today!
Benefits of Accessible Modular Homes:
Increased independence and convenience for individuals with disabilities
Accessible modular homes offer a range of benefits for individuals with disabilities, providing them with increased independence and convenience. These homes are designed to accommodate the specific needs of people with mobility challenges, ensuring that they can navigate their living spaces comfortably.
In an accessible modular home, features such as ramps and wider doorways make it easier for wheelchair users to move around freely. This eliminates the need for individuals to rely on others for assistance, empowering them to live more independently. With the ability to access all areas of their home without barriers, individuals with disabilities can enjoy a greater sense of freedom in their daily lives.
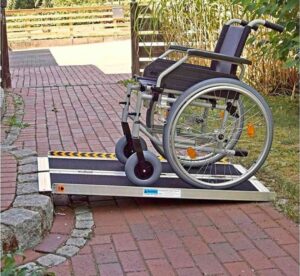
Enhanced safety features in accessible modular homes
One of the key advantages of accessible modular homes is the incorporation of enhanced safety features. These homes are designed with accessibility in mind, prioritizing the safety and well-being of individuals with disabilities.
For instance, ramps are installed to provide smooth and easy access into the home, eliminating any obstacles that might hinder mobility. Wider doorways allow for comfortable passage through different rooms, ensuring that wheelchair users can move around without restrictions.
Accessible modular homes often feature grab bars strategically placed throughout bathrooms and other areas where extra support is needed. These grab bars provide stability and prevent accidents or falls.
Customization options to meet specific accessibility needs
Another significant benefit of accessible modular homes is their potential for customization. Each individual has unique accessibility requirements, and these homes can be tailored to meet those specific needs.
Modular homes offer flexibility in design, allowing homeowners to modify floor plans according to their preferences. This means that features like roll-in showers or lowered countertops can be incorporated during construction or renovation processes.
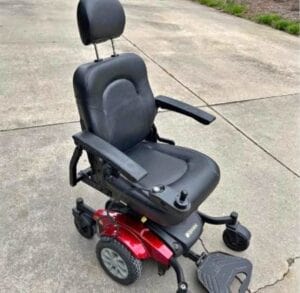
Furthermore, interior layouts can be adjusted based on personal preferences or medical recommendations. For example, if someone requires a larger bedroom space due to medical equipment or maneuverability requirements, the layout can be customized accordingly.
Right Sized Home and Lot: The Importance of Matching Home and Lot Size
There are many factors to consider. One important aspect that often gets overlooked is matching the size of the home with the available lot. This may not seem like a big deal at first, but it can have a significant impact on your overall living experience, especially when you’re looking for handicap accessible mobile home plans. Let’s delve into why it’s crucial to find the right-sized home and lot that meet your specific needs.
Selecting a Mobile Home Plan That Suits the Available Lot Size
Choosing a mobile home plan that suits the available lot size is essential for several reasons. Firstly, having enough space around your home allows for better maneuverability, making it easier for individuals with mobility challenges to navigate both indoors and outdoors. It ensures that there is ample room to accommodate any modifications or additions you may need in the future without feeling cramped.
Matching your mobile home plan with an appropriately sized lot provides an opportunity to optimize outdoor areas for accessibility purposes. Whether it’s building ramps, widening pathways, or creating wheelchair-friendly gardens, having sufficient space allows you to design an environment that caters specifically to your safety and mobility requirements.
Benefits of Having Adequate Space Around the Home
Having adequate space around your mobile home offers numerous benefits beyond just maneuverability. It creates room for outdoor activities and gatherings with family and friends while maintaining privacy within your property boundaries. You can set up cozy seating areas or even create an accessible patio where you can relax and enjoy nature.
Moreover, spacious surroundings allow for better ventilation and natural light inside the house. This not only enhances air quality but also contributes to energy efficiency by reducing reliance on artificial lighting during daylight hours. It creates a pleasant living environment where you can feel connected to nature while enjoying all the comforts of modern living.
Optimizing Outdoor Areas for Accessibility Purposes
Outdoor areas play a crucial role. By optimizing these spaces, you can ensure that individuals with specific mobility needs can move around freely and independently. Here are some considerations for creating an accessible outdoor environment:
Smooth pathways: Install smooth and even pathways that are wide enough to accommodate wheelchairs or mobility aids comfortably.
Ramps and handrails: Construct ramps with gentle slopes and install handrails for easy access to the entrance of the home.
Accessible gardens: Design wheelchair-friendly gardens with raised beds, wider paths, and low-maintenance plants.
Outdoor seating areas: Create comfortable outdoor seating areas that are easily accessible for everyone.
By incorporating these features into your outdoor space, you can ensure that your mobile home is not only handicap accessible but also provides a welcoming and inclusive environment for all.
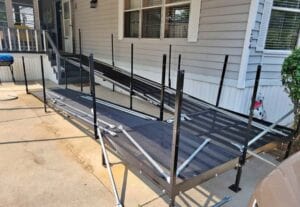
Lower Costs and Extended Warranty: Advantages of Handicap Accessible Mobile Homes
Cost Savings: Building or Purchasing a Handicap Accessible Mobile Home
Building or purchasing a handicap accessible mobile home can offer significant cost savings compared to traditional construction methods. Here’s how:
Reduced Construction Costs: Mobile homes are typically more affordable to build than traditional homes due to streamlined construction processes and standardized manufacturing techniques. This means you can save money on labor costs.
Lower Material Expenses: Manufacturers of handicap accessible mobile homes often have established relationships with suppliers, allowing them to purchase materials at discounted rates. These savings are then passed on to the homeowner.
Less Maintenance Required: Handicap accessible mobile homes are designed with durability in mind, reducing the need for frequent repairs and maintenance. This can save you money in the long run by minimizing upkeep costs.
Extended Warranty Options for Peace of Mind
When investing in a handicap accessible mobile home, homeowners can benefit from extended warranty options that provide added peace of mind. Consider the following advantages:
Manufacturer’s Warranty: Many reputable manufacturers offer warranties that cover defects in materials and workmanship for a specified period. This ensures that any issues arising from the construction process will be addressed without additional cost to the homeowner.
Extended Service Contracts: Some manufacturers also offer extended service contracts that go beyond the standard warranty period, providing coverage for specific components or systems within the home. These contracts may include repairs, replacements, or maintenance services.
Transferable Warranties: In certain cases, warranties on handicap accessible mobile homes are transferable if you decide to sell your property before the warranty expires. This can increase the resale value and appeal of your home.
Long-Term Financial Benefits: Energy-Efficient Features
Accessible mobile homes often incorporate energy-efficient features that contribute to long-term financial benefits:
Lower Utility Bills: Energy-efficient insulation, windows, and appliances can help reduce energy consumption, resulting in lower monthly utility bills. This not only saves you money but also reduces your environmental impact.
Tax Incentives: Some jurisdictions offer tax incentives or rebates for homeowners who invest in energy-efficient homes. These incentives can further offset the initial cost of building or purchasing a handicap accessible mobile home.
Resale Value: As energy efficiency becomes increasingly important to buyers, having an energy-efficient home can enhance its resale value. Potential buyers may be willing to pay a premium for a home that offers long-term savings on utilities.
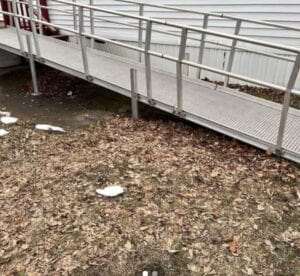
Popular Mobility Home Floorplans and Quick Floorplan Search:
Showcasing the Perfect Layouts for Mobility Needs
Finding the perfect floorplan for a mobility home can be a daunting task. Thankfully, there are numerous options available that cater specifically to those with mobility needs. These popular floorplans are designed to provide open layouts and spacious bathrooms, ensuring maximum accessibility and comfort. Whether you require wider doorways, roll-in showers, or wheelchair-friendly kitchens, these floorplans have got you covered.
One of the key factors to consider is the layout. Open layouts provide ample space for maneuverability and make it easier to navigate through the home. Look for designs that prioritize wide hallways and doorways, allowing smooth movement between rooms without any obstacles.
Spacious bathrooms are another essential feature in handicap accessible mobile homes. These floorplans often include larger bathrooms with roll-in showers or walk-in tubs equipped with grab bars and non-slip flooring. The aim is to ensure safety while maintaining convenience and independence.
Introducing Quick Search Tools for Effortless Floorplan Selection
To make your search for the perfect mobility home floorplan even easier, there are quick search tools available online. These resources allow you to filter through numerous options based on your specific requirements. Simply input your desired features such as wider doorways or wheelchair-accessible kitchens, and let the tool do the rest.
Here are some popular quick search tools that can help you find suitable mobility home floorplans efficiently:
FloorPlan: This user-friendly website offers an extensive database of customizable floor plans tailored for mobility needs. Simply select your desired features from their comprehensive list of options, including wider doors, lower countertops, and accessible showers.
Custom Home Builder Websites: Many custom home builders offer interactive websites where you can explore different architectural styles and customize various aspects of a handicap accessible mobile home
plan. These websites often have search filters that allow you to narrow down your options based on mobility-related features.
Architectural Styles In Handicap Accessible Mobile Home Plans
Handicap accessible mobile home plans are available in a variety of architectural styles, ensuring you can find a design that suits your personal taste and preferences. Here are some popular styles to consider:
Traditional: Traditional style floorplans offer timeless elegance with their classic designs. These homes often feature spacious layouts and well-defined living spaces, making them ideal for those seeking a more conventional aesthetic.
Modern: If you prefer sleek lines and contemporary designs, modern-style floorplans may be the perfect fit for you. With their emphasis on simplicity and functionality, these homes provide a fresh and minimalist approach to mobility living.
Ranch: Ranch-style floorplans are known for their single-story layouts, making them highly accessible for individuals with mobility needs. They typically feature open spaces and easy access to outdoor areas, allowing for seamless indoor-outdoor living.
Cottage: Cottage-style floorplans exude charm and coziness while still offering practicality for mobility needs.
Various Options for Handicap Accessible Mobile Home Plans:
Designing Homes with Accessibility in Mind
There are various options available that cater to specific accessibility requirements. These design options ensure that individuals with mobility challenges can move around their homes comfortably and independently. From wheelchair-friendly layouts to grab bar installations, these plans prioritize convenience and safety.
Wheelchair-Friendly Layouts
One of the key aspects of handicap accessible mobile home plans is designing layouts that accommodate wheelchairs. These designs focus on providing ample space for maneuverability and eliminating obstacles that may hinder movement. Some features include:
Wider doorways: Doorways are widened to allow easy passage for wheelchairs.
Open floor plans: Open floor plans create spacious interiors, making it easier to navigate through different areas of the home.
Lowered countertops: Countertops at sink areas and kitchen workspaces are lowered to a suitable height, enabling individuals in wheelchairs to comfortably access them.
Grab Bar Installations
Another important consideration when designing handicap accessible mobile homes is the installation of grab bars. These bars provide stability and support for individuals with limited mobility, making it easier for them to move around without assistance. Here are some examples:
Bathroom grab bars: Installed near toilets, showers, and bathtubs to assist with transfers and prevent slips or falls.
Bedroom grab bars: Positioned strategically near beds or seating areas to provide additional support when standing up or sitting down.
Alternative Construction Materials
Handicap accessible mobile homes can also incorporate alternative construction materials that enhance durability while maintaining affordability. These materials offer long-lasting solutions without compromising on quality. Some options include:
Vinyl flooring: Durable vinyl flooring is an excellent choice as it is slip-resistant, easy to clean, and provides a smooth surface for wheelchair movement.
Reinforced walls: Utilizing reinforced walls made from sturdy materials ensures the structural integrity of the home, providing a safe and secure environment.
Additional Amenities
In addition to wheelchair-friendly layouts and grab bar installations, handicap accessible mobile homes can include various amenities that further enhance accessibility. These amenities cater to specific needs and preferences, ensuring individuals with mobility challenges can live comfortably. Some examples include:
Roll-in showers: Designed without a curb or step, roll-in showers allow easy access for individuals using wheelchairs or walkers.
Accessible ramps: Installing ramps at entry points eliminates the need for stairs, enabling smooth transitions in and out of the home.
There are numerous options available that prioritize accessibility and convenience. From designing layouts suitable for wheelchair use to incorporating grab bars and alternative construction materials, these plans ensure individuals with mobility challenges can lead independent lives while enjoying all the comforts of home.
You might also be interested in our article:
Benefits of Quadruple Wide Mobile Homes: 4x Comfort
Choosing the Best Handicap Accessible Mobile Home Plan:
In conclusion, there are several key factors to consider. First, the benefits of accessible modular homes cannot be overlooked. These homes offer convenience and ease of use for individuals with disabilities, allowing them to live independently and comfortably.
Matching the right-sized home and lot is also crucial. It is important to ensure that the size of both the home and lot are suitable for your needs. This ensures that you have enough space to maneuver around comfortably while still maintaining a manageable property.
Handicap accessible mobile homes come with lower costs and extended warranties compared to traditional homes. This makes them an attractive option for those looking for affordable housing solutions without compromising on quality or accessibility.
There are popular mobility home options available, and conducting a quick floorplan search can help you find the perfect layout that suits your specific needs. Whether you require wider doorways, grab bars in bathrooms, or ramps for easy access, these floorplans can accommodate various mobility requirements.
Lastly, there are numerous options available. From single-story designs to multi-level layouts, you can choose a plan that fits your preferences and lifestyle.
Handicap Accessible Mobile Home Plans: Conclusion
In summary, choosing the best handicap accessible mobile home plan involves considering the benefits of accessible modular homes, matching the right-sized home and lot, taking advantage of lower costs and extended warranties, exploring popular mobility home floorplans through quick searches, and selecting from various options available in the market.
If you’re ready to explore further or have any questions about handicap accessible mobile home plans or need assistance in finding the perfect plan for your needs, feel free to reach out to our team. We’re here to help make your dream of a comfortable and accessible living space a reality.
FAQs: Handicap Accessible Mobile Home Plans
1. Are handicap accessible mobile homes more expensive than traditional homes?
Handicap accessible mobile homes often come at a lower cost compared to traditional homes. They may offer extended warranties, providing further value for your investment.
2. Can I customize the floorplan of a handicap accessible mobile home?
Yes, many manufacturers offer customization options for their handicap accessible mobile home floorplans. This allows you to tailor the layout to your specific needs and preferences.
3. Are there financing options available for purchasing a handicap accessible mobile home?
Yes, there are financing options available specifically for purchasing handicap accessible mobile homes. It’s recommended to explore these options with lenders who specialize in manufactured housing.
4. Can I make modifications to a standard mobile home to make it handicap accessible?
While it is possible to modify a standard mobile home to be more handicap accessible, it can be more cost-effective and convenient to choose a pre-designed handicap accessible floorplan that meets your needs from the start.
5. How long does it take to build a handicap accessible modular home?
The construction time for a handicap accessible modular home can vary depending on factors such as customization requirements and site preparation. However, modular homes generally have shorter construction times compared to traditional stick-built homes.
6. What are some common features of handicap accessible mobile homes?
Common features of handicap accessible mobile homes include wider doorways, ramps or lifts for entry access, grab bars in bathrooms, roll-in showers or bathtubs with handrails, and open layouts that allow for easy maneuverability.
7. Are there specific building codes or regulations for handicap accessible mobile homes?
Yes, there are building codes and regulations that govern the construction of handicap accessible mobile homes. These codes ensure that the homes meet safety standards and provide adequate accessibility features.
8. Can I move my existing wheelchair ramp to a new handicap accessible mobile home?
In most cases, existing wheelchair ramps can be moved and installed onto a new handicap accessible mobile home. However, it’s important to consult with a professional to ensure that the ramp is compatible with the new home and meets all safety requirements.
You might also be interested in our articles:
